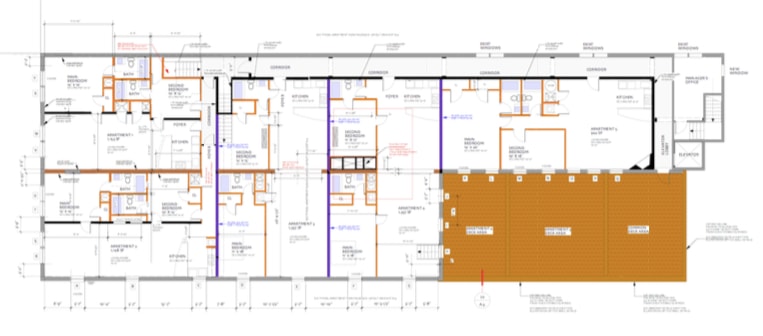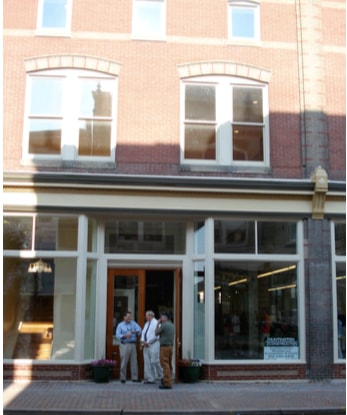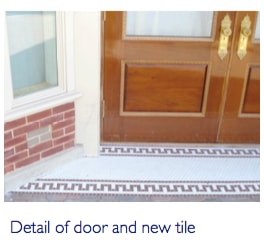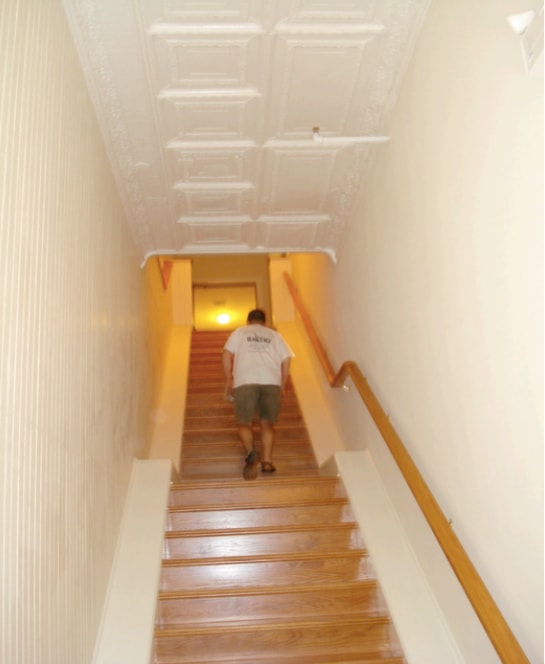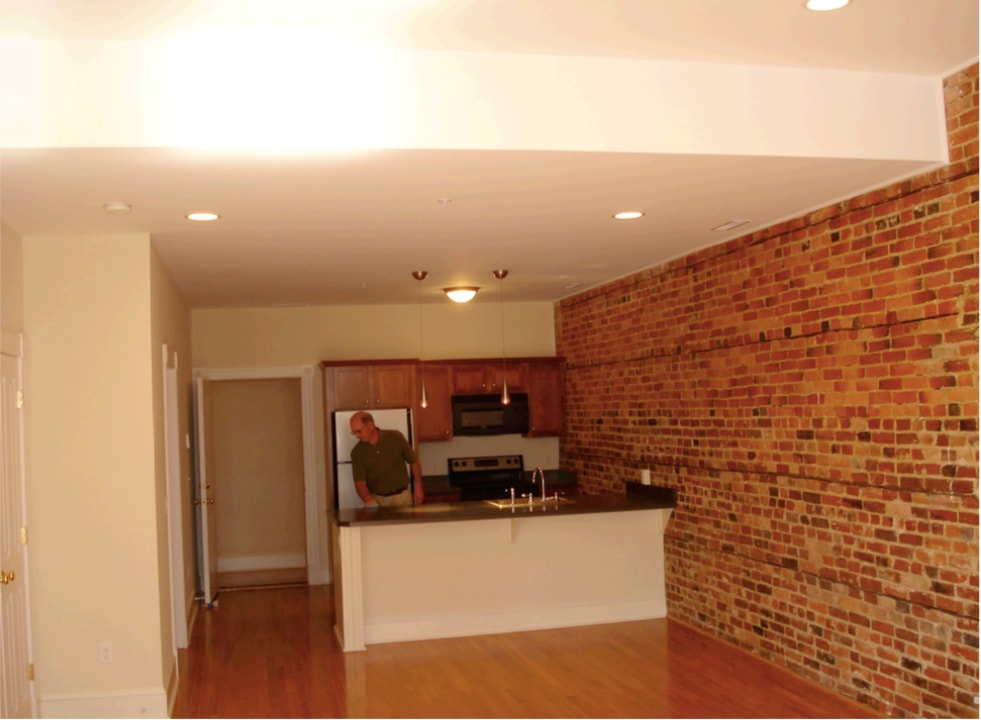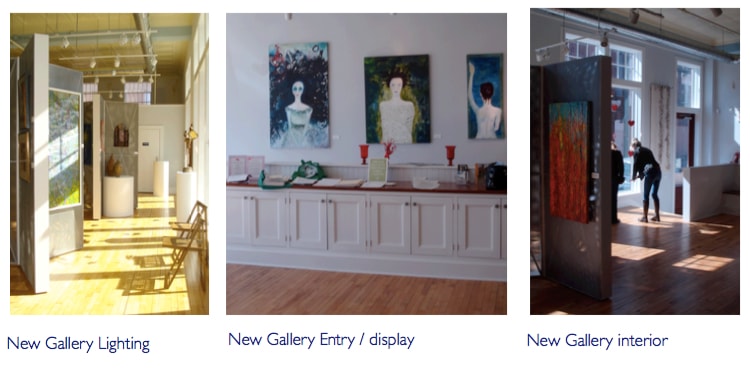- Commercial Renovations -
The following two projects were completed using federal and state historic tax credit programs that qualify projects up to forty percent of construction costs. These two projects represent an important way for communities can restore their historic downtown areas. The buildings are a mixed use structures with retail on the lower and residential apartments on the upper level.
The FouR Corners Building
Cambridge, Maryland
Located at the intersection of Poplar and High St in the heart of Downtown Cambridge, this project is a commercial building update to the “Four Corners Building” and two adjacent, historic brick buildings along High Street. Because of its promenade location, the project was underwritten by the state and federal government under a Historic Tax Credit that aims to promote historic, downtown development of central city areas.
The three-story, monolithic brick structure, the Four Corners Building, was originally designed and built to house the prominent Cambridge Masonic Lodge in 1885. The two other connected buildings on the High street side, are both two story brick framed structures were likely already in place when the Masonic Lodge was constructed.
In the 1930s, changes in the use of the Four Corners Building and the development of downtown Cambridge led to updates to the building. A storefront and facade were added to enhance the elegance and increase visibility at this central location. The adjacent buildings had also gone through various changes to arrive at their condition before the completion of this project.
In this project, new window cornices, storefront and entry doors were added to the buildings on High Street to match the Four Corners Building design.
450 Race Street
Cambrige, Maryland
This Historic project was the first example of mixed use residential and commercial rehabilitation in Dorchester County. The project started with an old Variety store, formerly a Woolworth Hardware store and then a local variety/clothing Store McCory's. The bottom floors were used for retail, upper floors for storage. Much of the integrity of the sturcture had been comprimised by 1970's additions to the front facade of the building. The redevelopment scheme allowed the building to return to it's period of signifigance 1910 when the project was built by a now illustrious turn-of-the-century mayor, builder and architect J. Benjamin Brown.
The redevelopment scheme allows for Retail to build out the first floor, then five upper level high quality two bedroom apartments on the second level which previously was used for off season clothing storage, and used the thord floor previously unsed at all, for two additional apartments. The rear of the property has been sucessfully used as a gallery for the Main Street of Cambridge for four years running.















